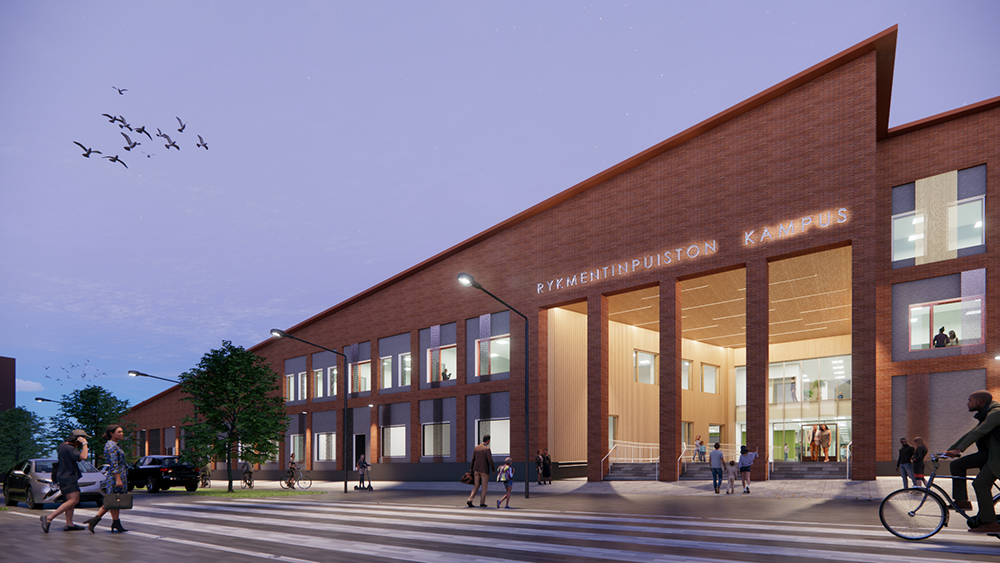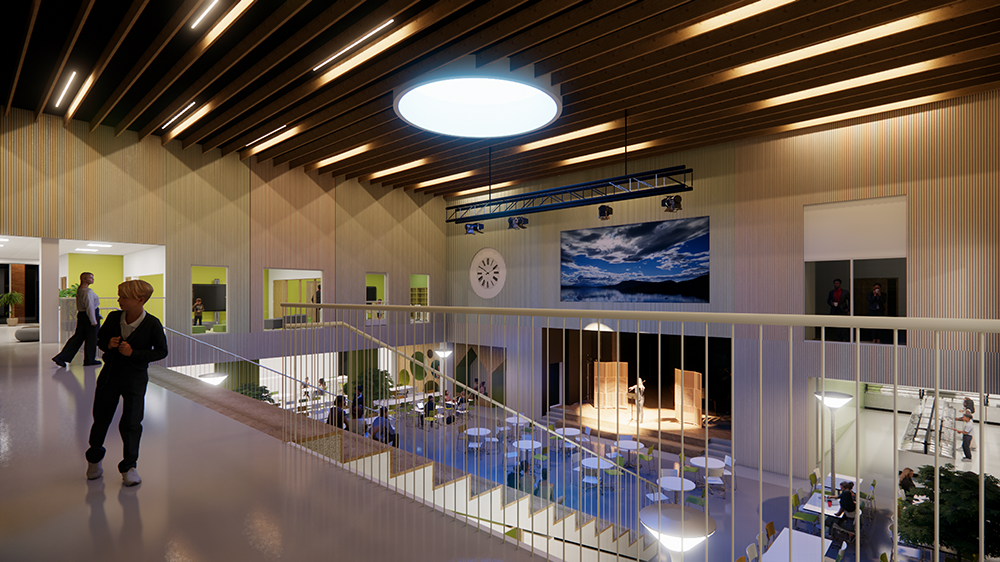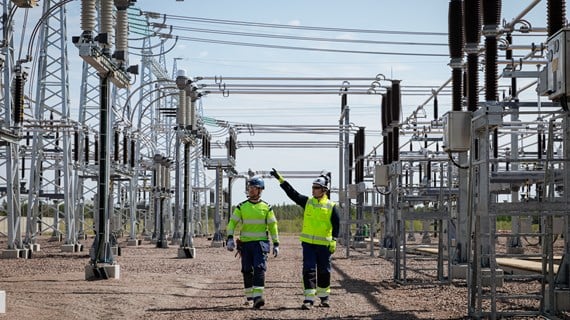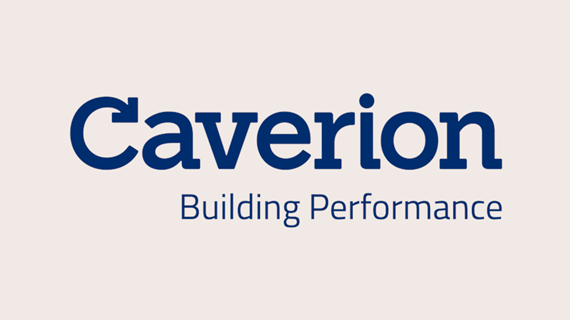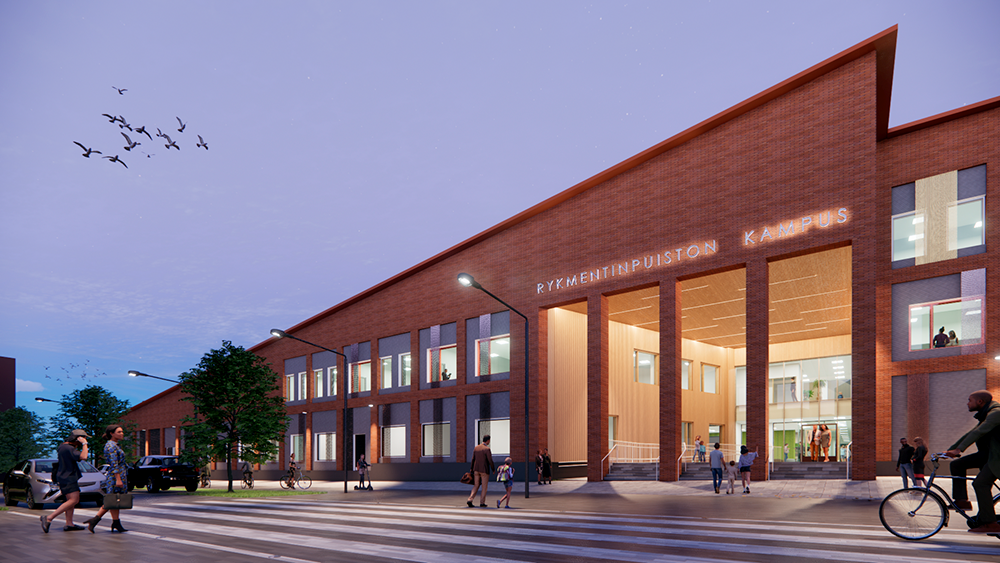 P&R Arkkitehdit
P&R Arkkitehdit
Caverion and Fira to implement new campus in Tuusula, Finland as a lifecycle project – guaranteed conditions for 20 years
The Tuusula Municipality has chosen Caverion and Fira as the lifecycle partners of the Rykmentinpuisto campus. The campus will be implemented as a lifecycle project, which includes the design and construction work for the property as well as operations and maintenance services for the next 20 years.
The campus, with a total area of more than 12,000 gross square metres, will be built to accommodate a total of approximately 1,000 primary school and lower secondary school students, more than 40 preschoolers and more than 150 special needs pupils. The school has a teaching staff of approximately 200 persons.
Caverion will design and deliver all building solutions for the campus. After completion, Caverion will be responsible for the operations and maintenance services and ensuring the planned energy consumption of the property for 20 years.
Collaboration throughout the lifecycle
- Following a long-term approach, the project takes into account issues related to construction quality, safety, energy efficiency and functionality, for example. Usability is ensured throughout the service period in cooperation with the service provider. The site will also fit for multipurpose use by the residents of the municipality, says Jyri Olkkonen, Head of PMO, Municipality of Tuusula.
- We are very pleased to be able to build and maintain the Tuusula campus. The lifecycle project highlights our experience and good cooperation, and we have developed sustainable and energy-efficient solutions together with Fira and the designers. The active involvement of the customers and users in the negotiation phase also provides a good basis for 20 years of cooperation following the building’s completion, says Ville Tamminen, Head of Division, Caverion Finland.
- This is our second lifecycle project, and it is great to be able to implement it in cooperation with Caverion and the municipality of Tuusula. We are particularly pleased with the project, as we were able to make use of our core competence – user-oriented design and the ability to optimise the product in a holistic manner – right from the start. We are very familiar with how different design solutions work in practice, and we have utilised this competence in the project, says Henri Mämmi, Director, Commercial Construction at Fira.
Sustainable choices and energy efficiency as guiding design principles
Carbon footprint calculations have been prepared during the building’s design phase, the results of which will be used to support the design and construction work. The building’s carbon footprint during its lifecycle is 37% lower than that of a comparable property. The aim is to favour low-carbon solutions and to reduce the carbon footprint of the completed building.

Renewable energy sources include solar power and heat pump technology. A solar power plant with a power output of 160 kWp will be built on the roof of the building, and heating and cooling will be implemented with a heat pump solution.
In addition, the project includes an option for the municipality of Tuusula to purchase design and construction work for a daycare centre that may be implemented later on the campus as well as corresponding maintenance services for the service period of the multipurpose campus.
Illustrations: P&R Arkkitehdit
